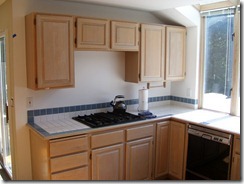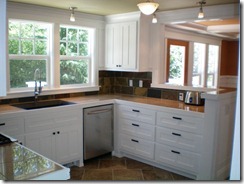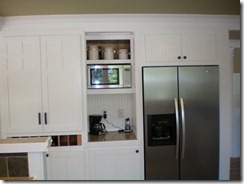A Look Inside the Test Kitchen
I tend to forget that when we bought our house, it was trapped in the 80s and in dire need of some TLC. It hadn’t been lived in for more than five years, and the previous owner was just using it as a second garage (really). All the blood, sweat, and tears of about three years of construction have pretty much evaporated, as we’ve been done for…I can’t remember how long. See? The pain is gone.
2Chili and I are veteran remodelers, if I don’t say so myself. We have completely gutted two houses together, and done some serious projects on a third.
Our first major remodel was a 1950s rambler that was held together with, well honestly we’re not sure how it was held together. It was kind of a miracle that the place stood for 50 years before we got to it! We moved out of a brand new house too far from our jobs, and went to work. We took the place down to studs, moved pretty much every room to make it functional, tore down a carport and did a significant addition. We slaved on it for years, and when it was done, we both had a bit of a meltdown, sold the house, moved to Park City for a winter, and then came back and signed up to do it all over again on a house almost twice as big.
Our current house was built in the late 80s, and by late 80s standards, was pretty cool when it was built. It’s a tri-level “Northwest Contemporary,” which translates to, “just a house.” But, with three levels, the cat owns the upstairs, the dog owns the basement, and the main level is neutral territory. It works!
Why do we remodel houses, anyway? Truth be told, we’re picky. A house we would like “as is” that we can afford doesn’t exist, and it’s cheaper to buy one that needs a lot of work but has potential than it is to buy one that someone thinks is nice but isn’t our taste.
When it comes to the actual remodeling, the kitchen is the most time sensitive area, and the room that a lot of people think is the most important when they’re house shopping. You can work around family spaces, bedrooms, and even bathrooms, but when the kitchen is under construction, life becomes difficult.
We re-built our kitchen in about a month of weekends, and that was a hard month. I don’t remember much, except the days were long and the bulk of it was over Thanksgiving. That year, I made Thanksgiving dinner on a hotplate, with a microwave and toaster oven in our laundry room.
While that hotplate Thanksgiving is long in the past, I thought it might be interesting to share our kitchen befores and afters with you, as well as what we’d do differently next time.
 Before |  After |
Before, we had a separate cook top and wall oven, but we opted to go with a traditional range to be able to move the fridge and open up the wall between the kitchen and dining room. You can’t tell from these photos, but the cabinets had faded over the years from all the sunshine (that’s kind of a NW oxymoron, but it does get very sunny here in the summer, when all these photos were taken).
For the backsplash, we bought 12×12 slate tiles and cut them in half instead of paying for fancy tile backsplashes. 12×12 slate is pretty affordable, and by cutting them in half, we have a custom-looking backsplash. It’s all about how you think outside the box of tile!
 |  |
| Before | After |
There was a solid wall and a pocket door between the kitchen and the dining room, which felt very closed off, especially because the kitchen really isn’t that big. We went with drawers over doors beside the dishwasher, which I would do over again in a heartbeat. Drawers are super functional. In the lower cabinets where we have doors, 2Chili built rollers, so the shelves pull out.
We also took out the weird garden window over the sink (it leaked, but we also replaced all the windows in the house, so it was a goner no matter what) and ripped down and replaced the ceiling so it is all flat now. In an odd twist, we took out all the can lighting and replaced it with ceiling mount lights and spotlights, which provides more specific lighting. The cans left the room really dark.
 |  |
| Before (well, in progress) | After |
I forgot to take a picture of the wall with the wall oven before we started taking it apart! So, this before was taken sort of in progress, with 2Chili sitting where the oven used to be. You can also see where we took out the wall where the fridge used to be, and how the dining room used to look. As I pasted in this picture, I remembered that the original kitchen floor was hardwood. It had some water damage, so we replaced it with porcelain tile that looks like travertine – a move I would also do a again. Porcelain is so low maintenance, and even a dropped jar or plate doesn’t damage it.
Lessons Learned
This kitchen is sort of an iteration of the first kitchen we remodeled, using lessons we learned from that one to make this one better. The cabinets are pretty much identical. 2Chili built them from scratch, allowing us to spend way less than custom cabinets and still get custom cabinets. I am the painter around these parts, so it works well – he builds, I paint. We’re like a well-oiled machine…except that we’re not. He’s a cranky carpenter and I’m a cranky painter, but we get it done! I make myself scarce when the sheet goods appear, and he vanishes when the paint sprayer is out.
Building our own cabinets is the single best money saver we could do, as we spent around $3000 for all the cabinets, doors, and paint for the whole house of cabinets (three bathrooms and a laundry room included), instead of about $15-20,000 to buy them. We put that savings to work in the form of nicer appliances.
I like this kitchen a lot, but here are some lessons we have learned for our next kitchen:
- Make sure the stainless is smudge proof! The stainless on our fridge and range is smudge proof, but not on the dishwasher. We didn’t even think about this beforehand, just assuming it was all smudge proof. The dishwasher is always smudged and smeared and it drives me absolutely batty.
- The extra cost for solid surface counters is worth it. We were on a budget with this kitchen, and at the time, we just couldn’t justify solid surface counters. We’re good at laying tile, so we went with granite tile, which looks fine, but for someone that (now) cooks a lot, it leaves a little to be desired. I would love to have a smooth surface to roll out dough and other items.
- Go with stained wood for the cabinets. White is timeless and classy, but it shows everything. Ev-er-y-thing. Wiping down the cabinet doors is part of my daily routine. I have already put in the request that in the next house, we go with stained wood over white painted. As the painter, I think I can arrange it…
- Counter depth is the way to go on refrigerators. To achieve a built in look, we bought a counter depth refrigerator. They are harder to find, but, give you a way more custom, built in look.
And with that, you have seen the virtual tour of the Test Kitchen Tuesday kitchen! I hope you enjoyed it, and thanks for stopping by!


